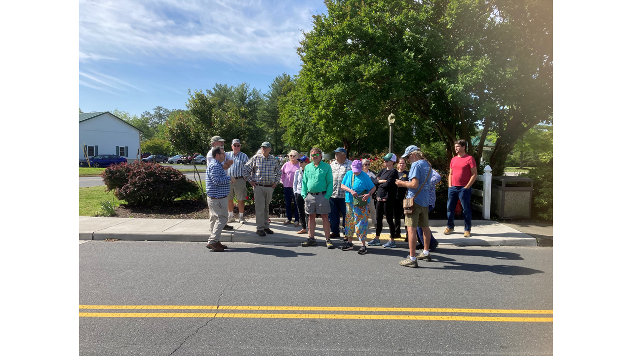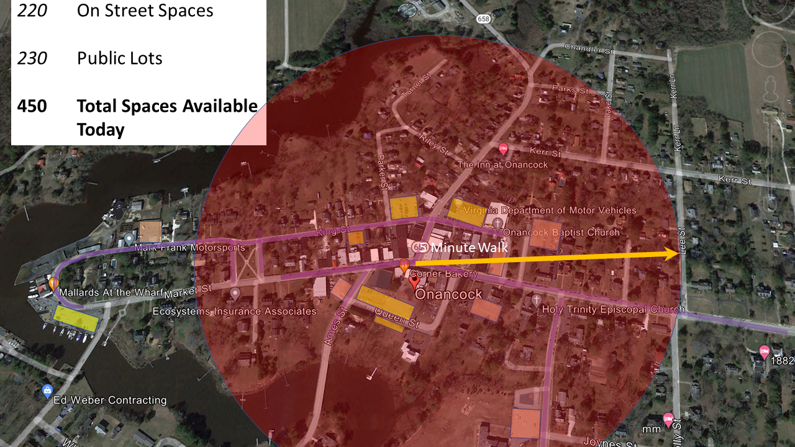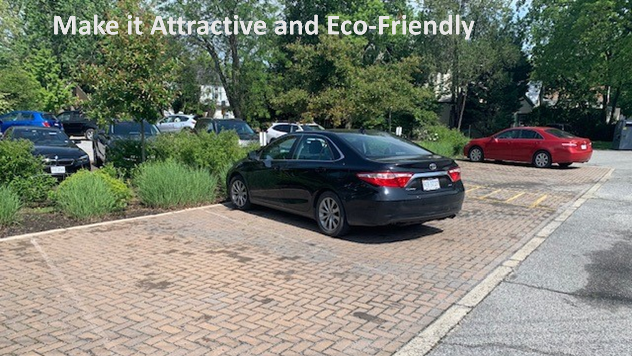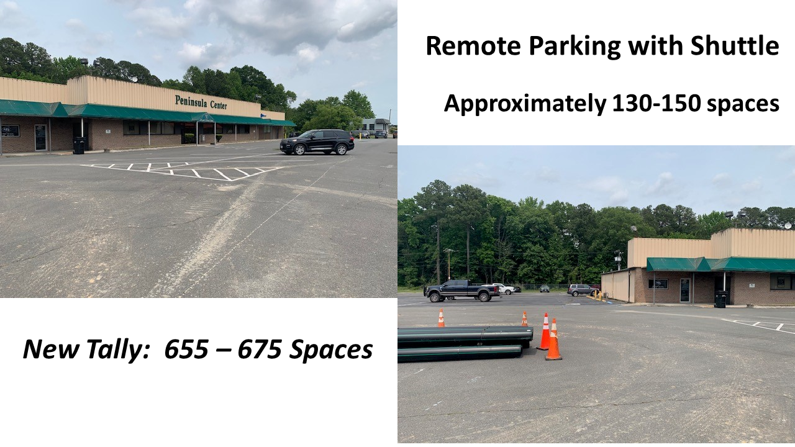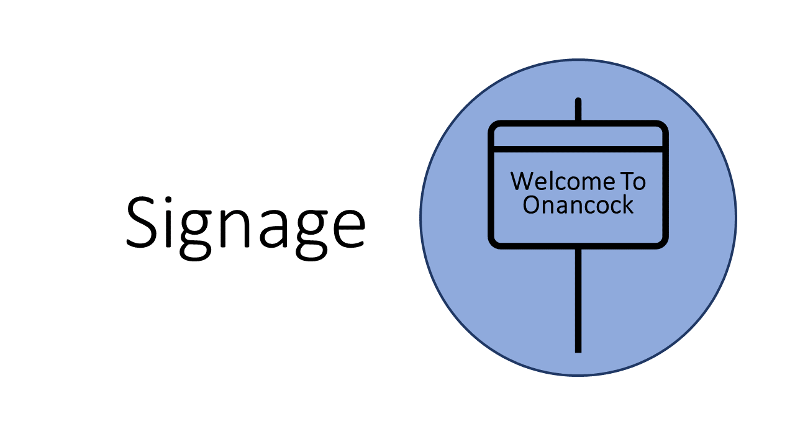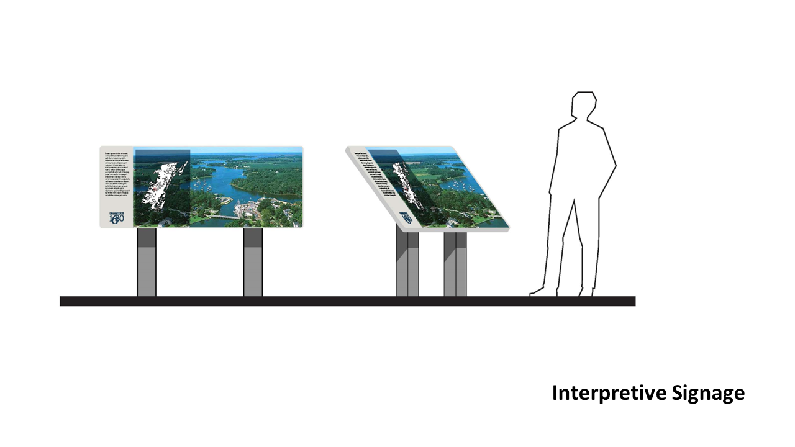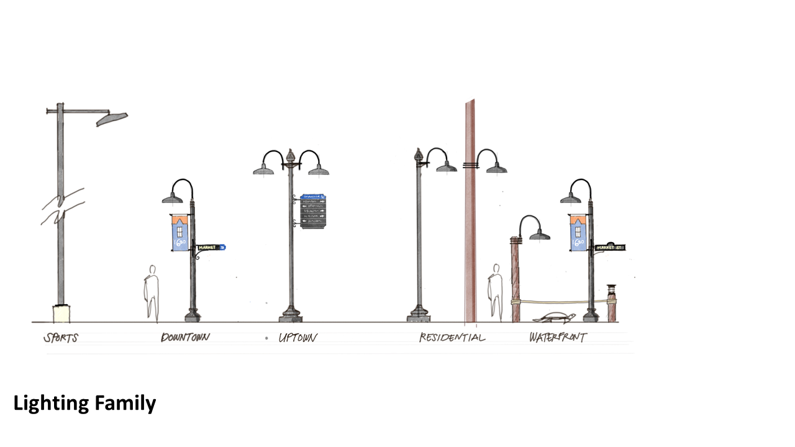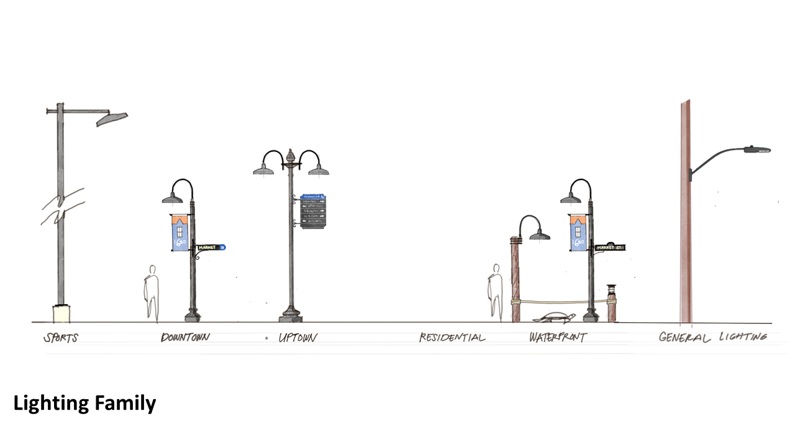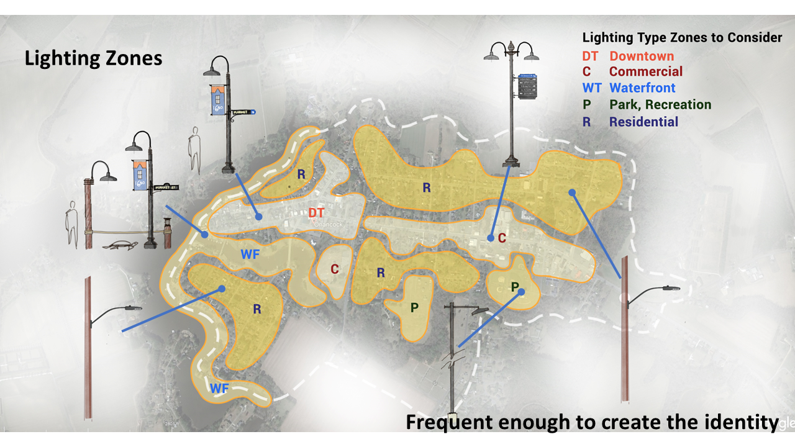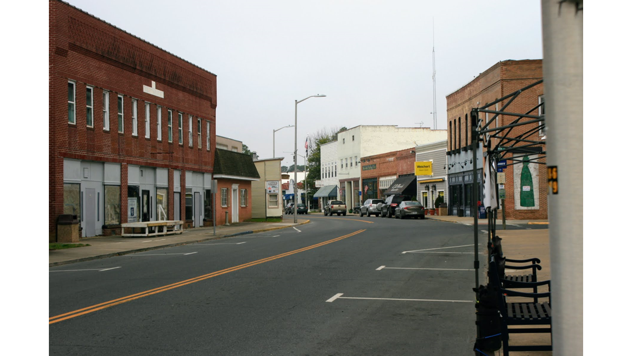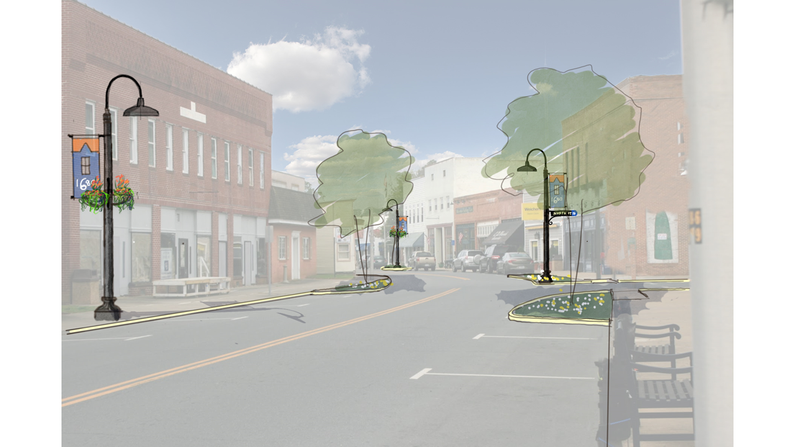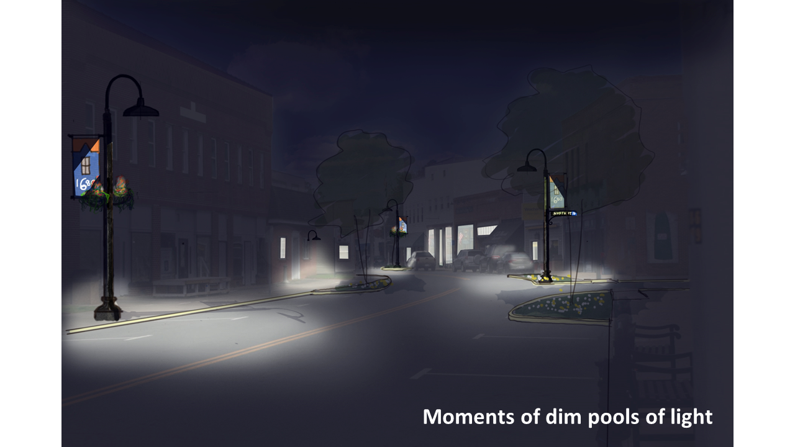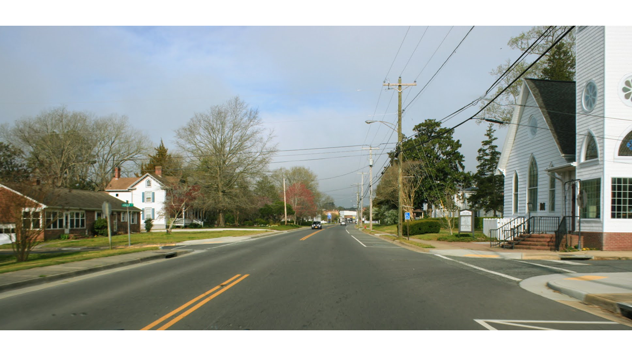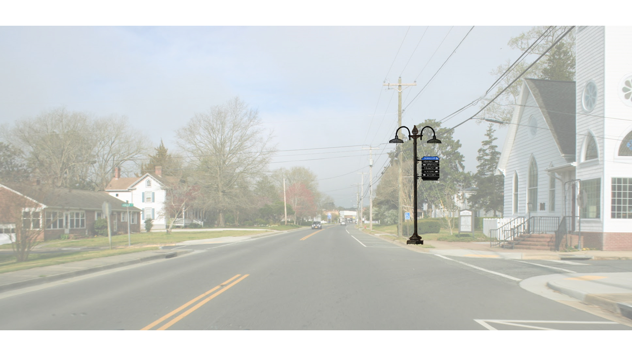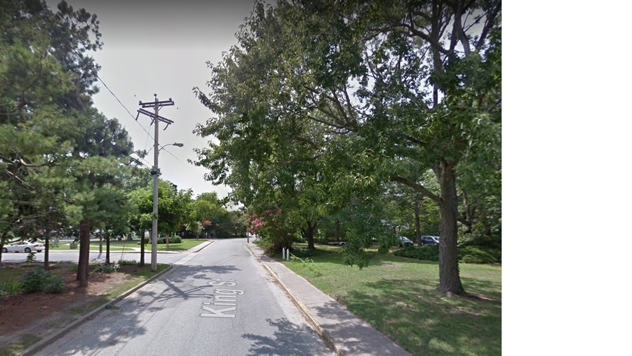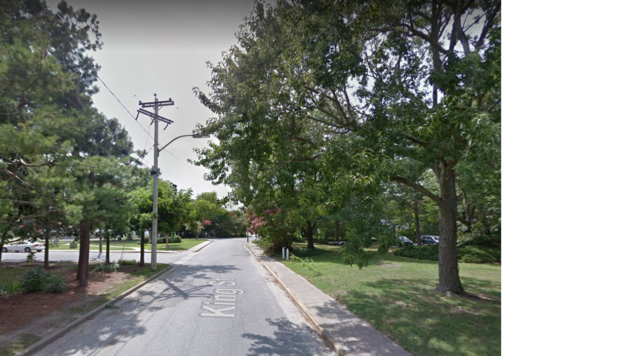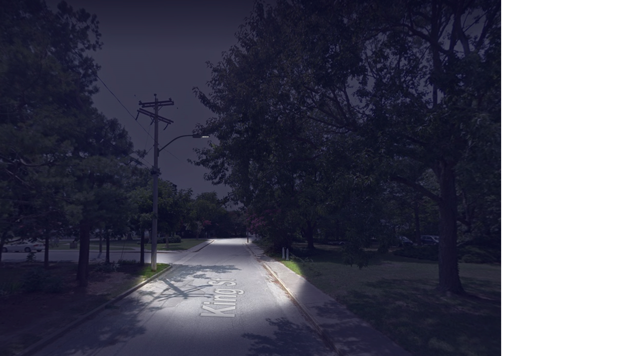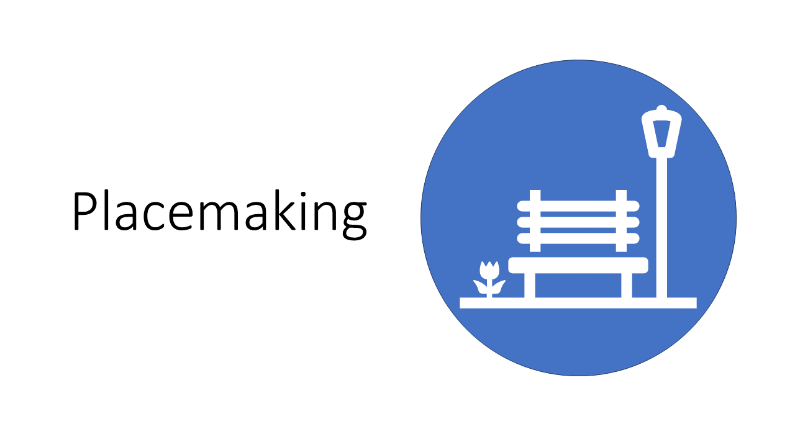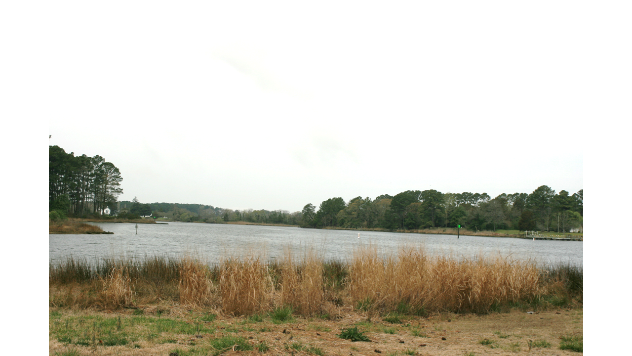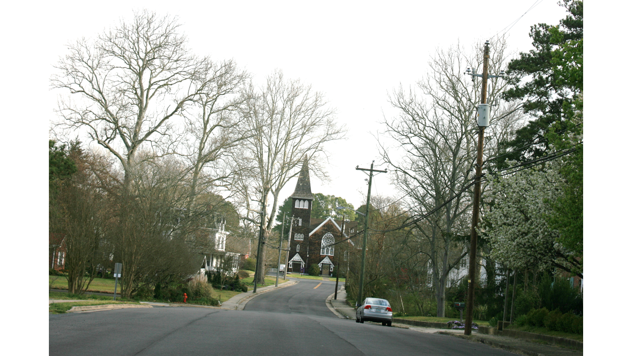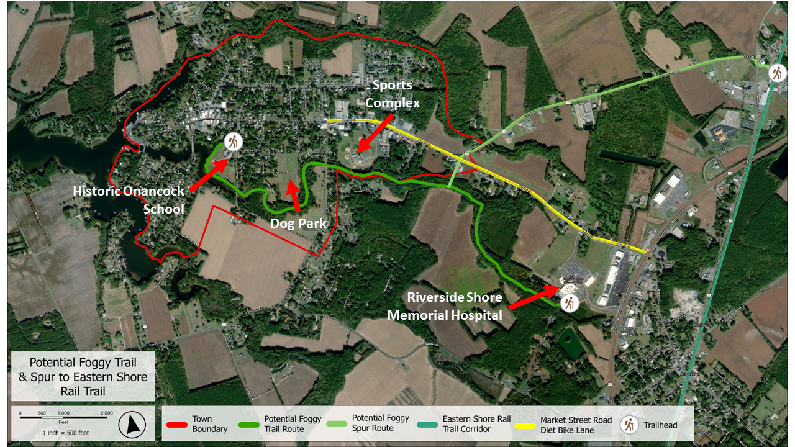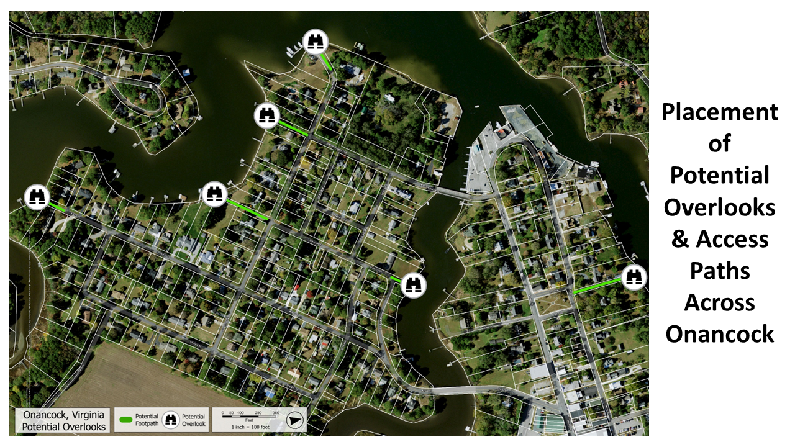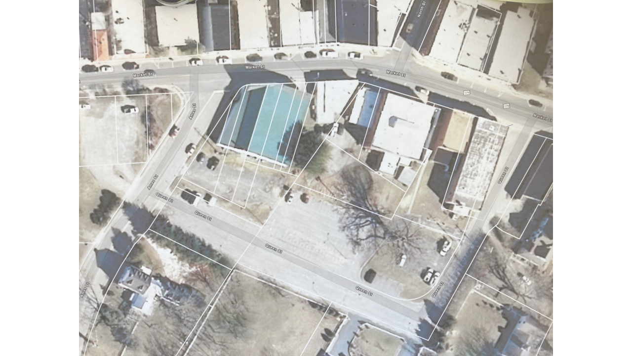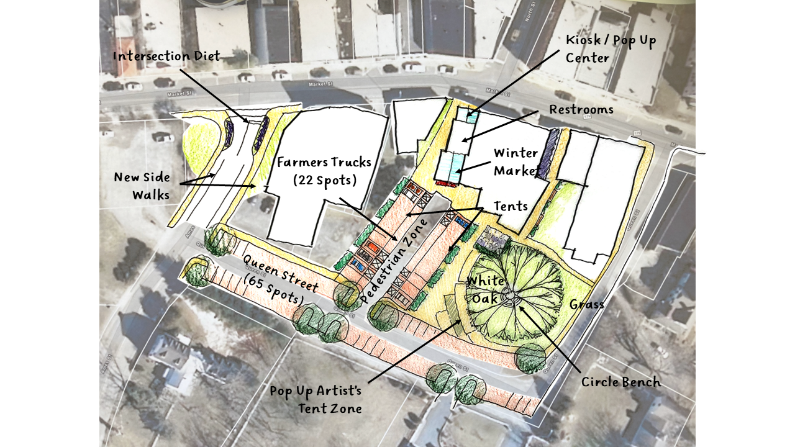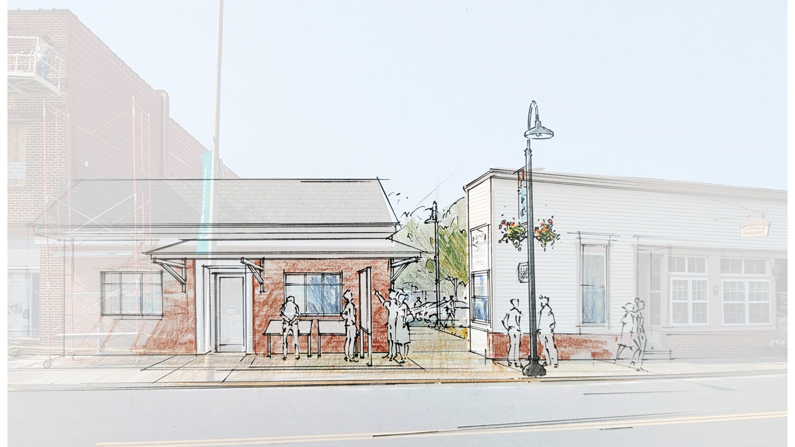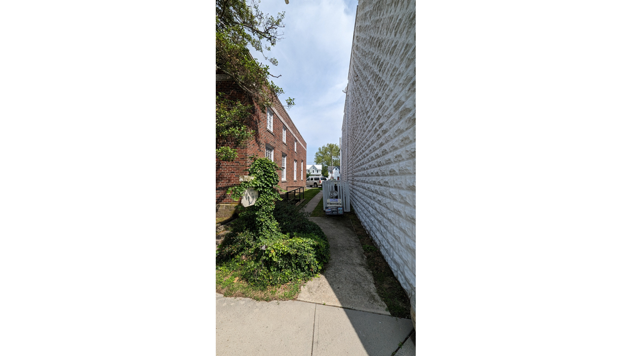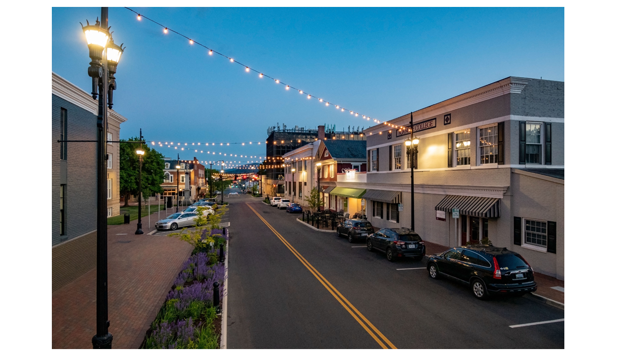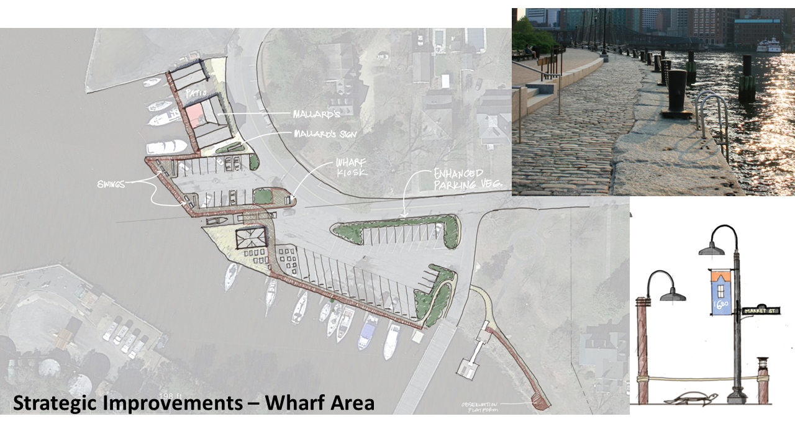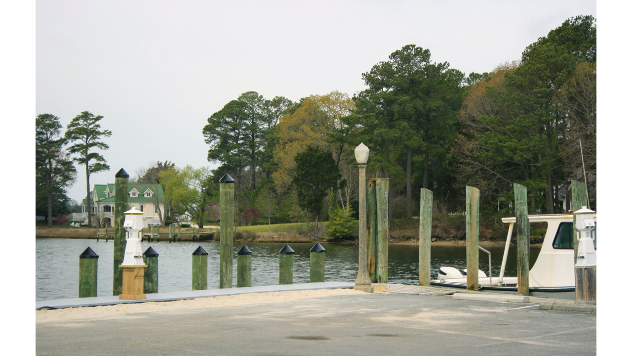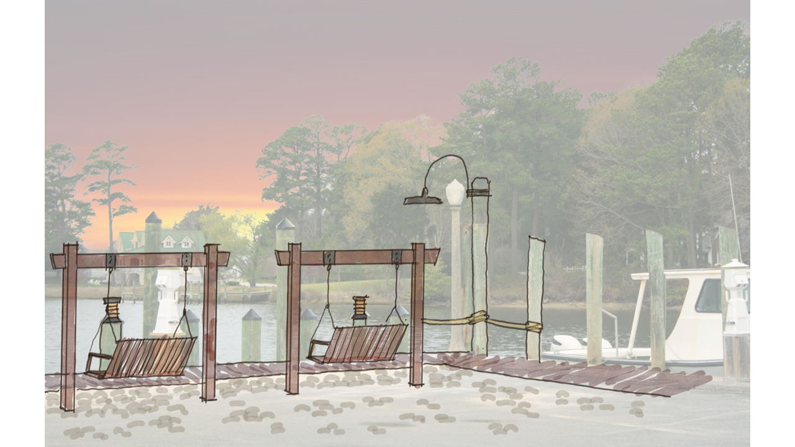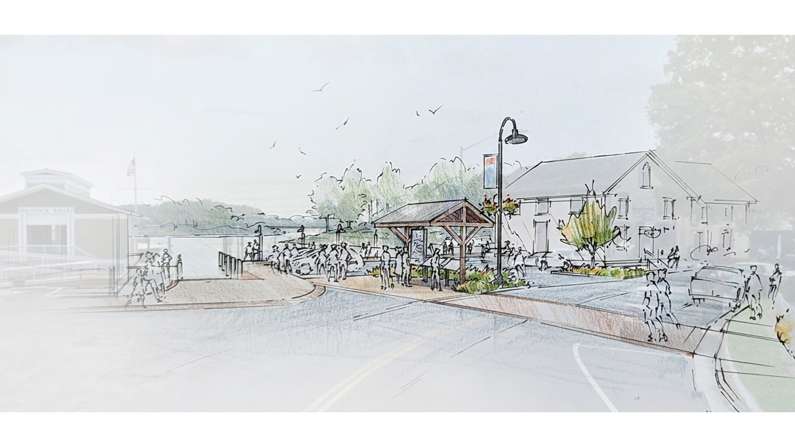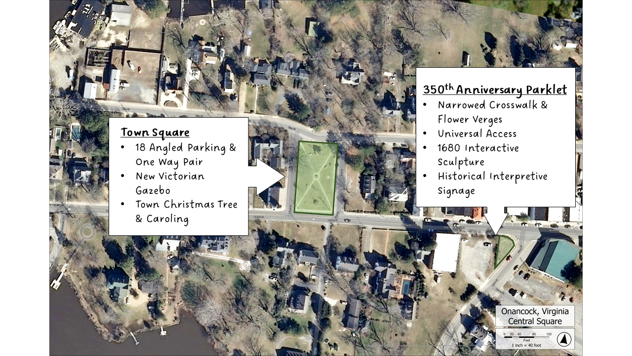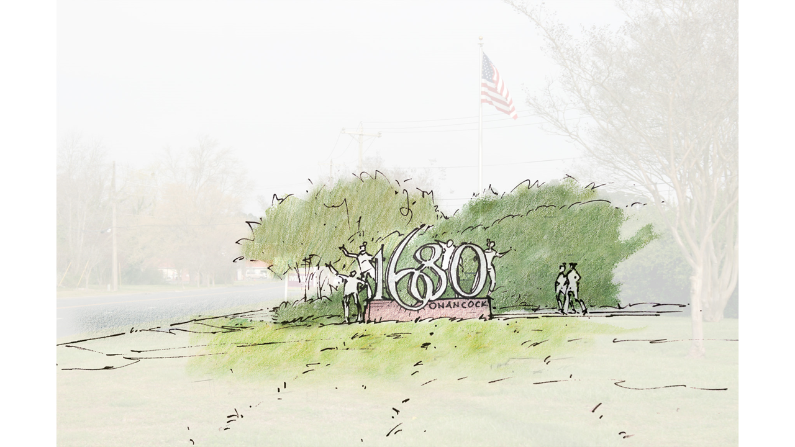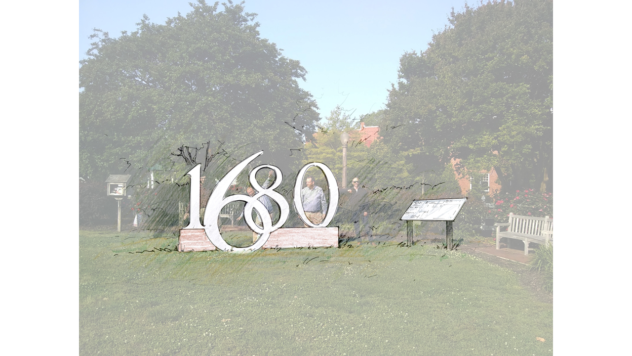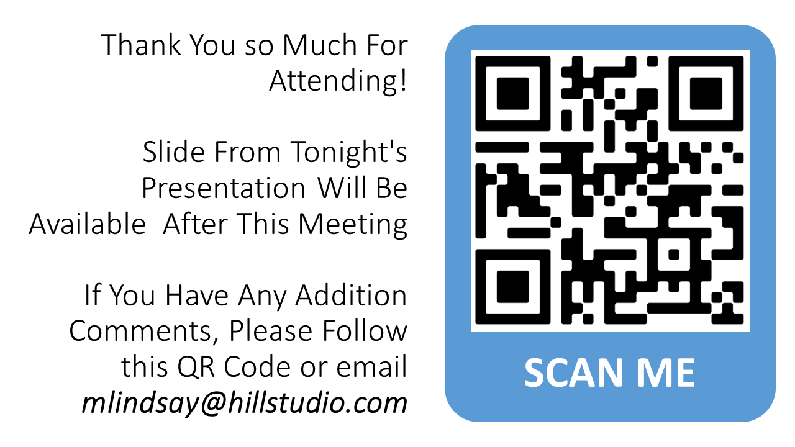Onancock Lighting, Signage, & Parking Plans
Onancock, Virginia
Lighting, Parking, Signage Study Overview
Following the Completion of the Onancock Comprehensive Plan in late 2021, the Town of Onancock set out to address detailing the plan. This included updating town’s streetscapes, parking, lighting, and signage. As part of this study a new set of cohesive, aesthetically pleasing, and uniquely Onancock designs will be created as well as a roadmap for implementing these elements, to address lighting, signage, and parking throughout downtown.
Lighting Plan:
To be responsive to the Comprehensive Plan, the town of Onancock plans to move towards becoming Dark Sky Compliant. This program, endorsed by the International Dark Sky Association, will reduce light pollution from downtown streetlights and preserve the breathtaking star gazing opportunities the Eastern Shore provides. This plan will also provide an actionable town-wide measures, as well as product suggestions and designs, to ensure design continuity and implementation throughout town. Three families of lighting will be studied.
Signage Plan:
The Signage Plan is based around the new town logo. Three families of signage designs will be studied as part of this plan. These families will include a main entrance sign for Onancock, displays for community organizations and advertisements, wayfinding signs, street signs, parking signs, signs for the town marina, and signage for the town’s parks.
Parking Plan:
The Parking Plan will include a traffic and parking analysis to analysis current parking in Onancock and recommendations for maximizing parking and better mobility throughout town. In addition to typical parking, this plan will also provide recommendations and strategies for dealing with large events like concerts or festivals that would bring in 450 to 500 additional attendees into the downtown area.
Proposed concept: Lighting FAMILY #1
Proposed Concept 1 (shown below) highlights one family of lighting. This family includes lighting for Sports Fields, which showcase a more typical flood light design, a Downtown lamppost, which utilizes a more ornate design with options of hanging baskets and small banners, an Enterprise Commercial lamppost, which is larger, more ornate, and provides an attraction for visitors, a Residential lamppost, that is more subdued, but still retains the decorative feel of the downtown lampposts, and Waterfront Turtle Friendly lighting that incorporates elements of the downtown lampposts with care given to reduce light pollution through the use of amber lighting.
Comments, opinions, and suggestions on this design can be submitted through the comment box below.
(Above) Conceptual Lighting Family Alternative 1
(Above) Conceptual Lighting Family Alternative 2
(Above) Conceptual Lighting Family Alternative 3
(Above) Lighting Consideration Zones
Proposed Concept: Signage Family #1
The following is a series of design concepts for varying types of signs that will help locals and victors navigate Onancock. This design utilizes the town’s logo, ornate edge, clean design, and oversized letter to ensure clarity, readability from a distance, and adherence to the timeless aesthetic at the heart of this project’s design. This signage family includes concepts for a vehicular gateway entrance sign, wayfinding signs (both attached to buildings and freestanding), street signs, destination identification signs, a park entrance sign, and interpretive / orientation signs.
Comments, opinions, and suggestions on this design can be submitted through the comment box at the bottom of this page.
Proposed Concept: Signage Family #2
The following is a series of design concepts for varying types of signs that will help locals and victors navigate Onancock. This design utilizes the town’s logo, ornate edge, clean design, and oversized letter to ensure clarity, readability from a distance, and adherence to the timeless aesthetic at the heart of this project’s design. This signage family includes concepts for a vehicular gateway entrance sign, wayfinding signs (both attached to buildings and freestanding), street signs, destination identification signs, a park entrance sign, and interpretive / orientation signs.
Comments, opinions, and suggestions on this design can be submitted through the comment box below.
Design Workshop Pin Up Presentation Slideshow (05-17-2023)
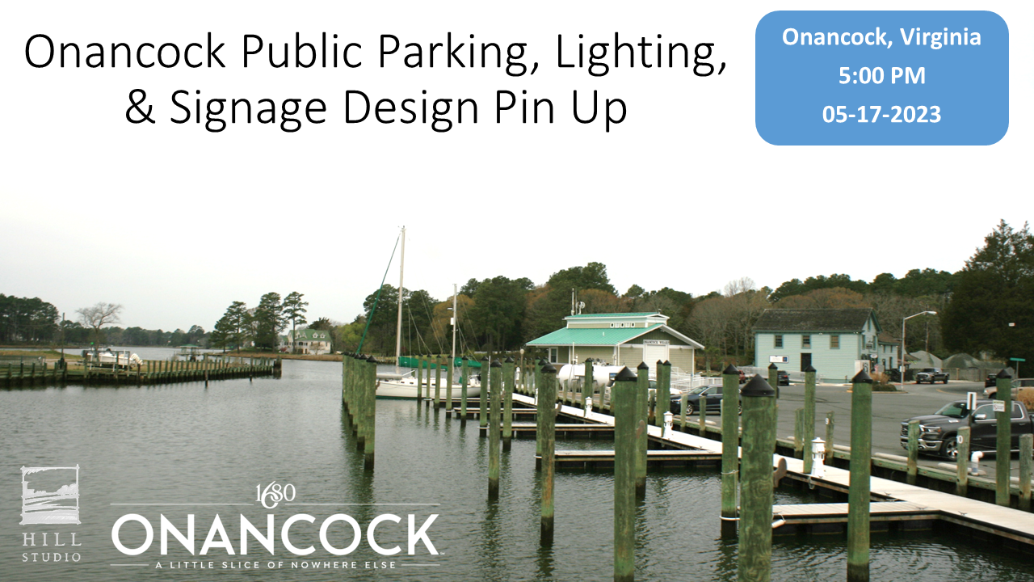
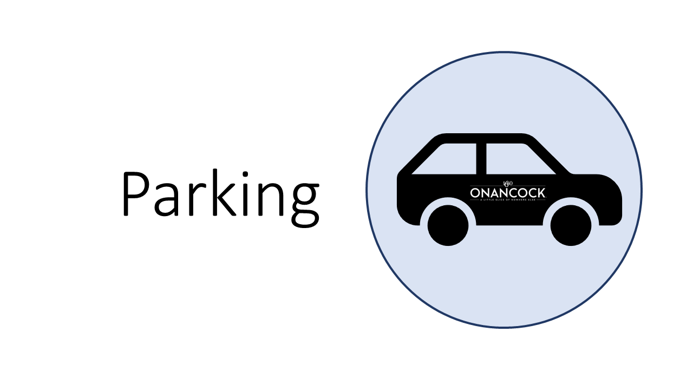

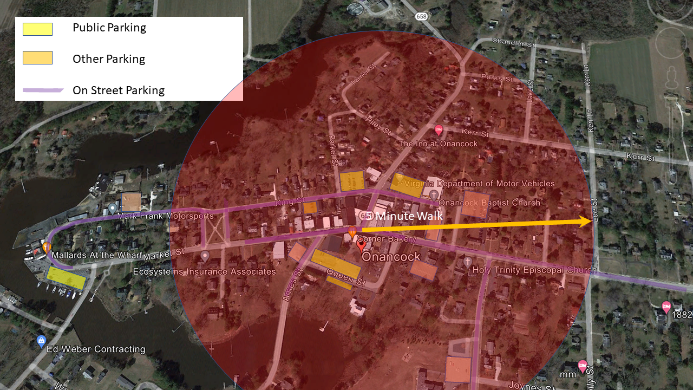
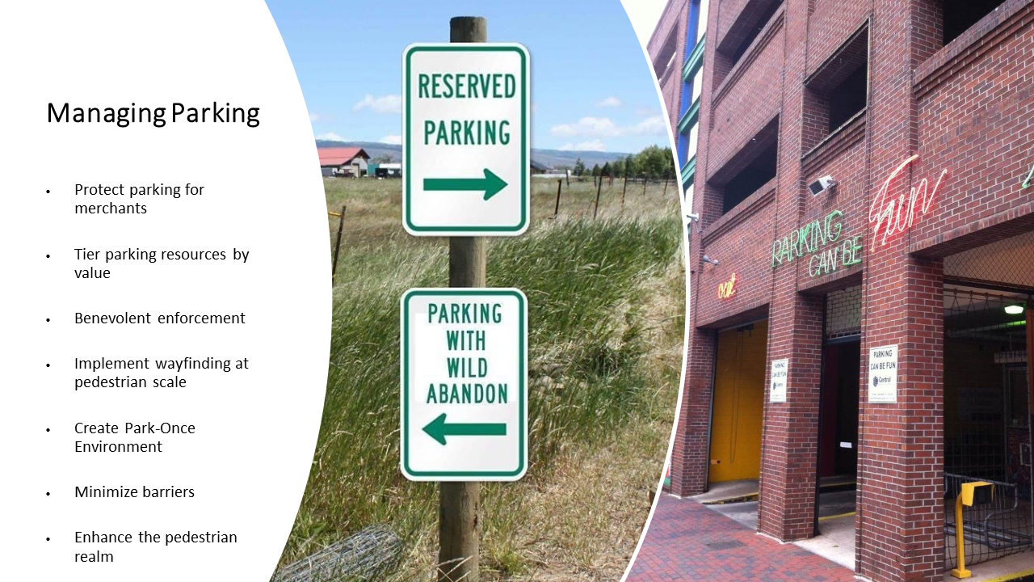
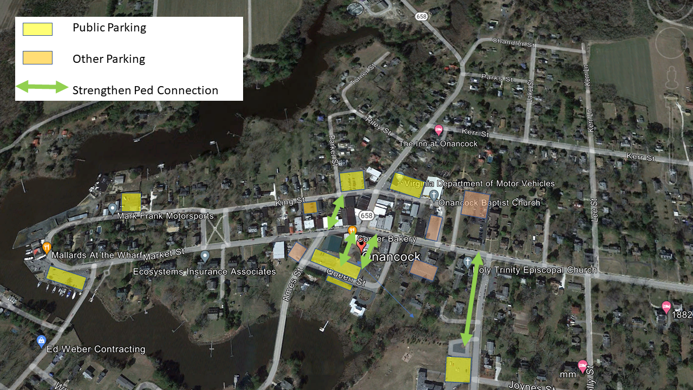

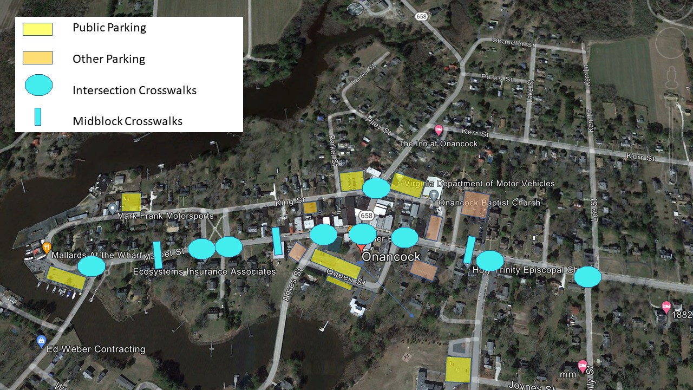
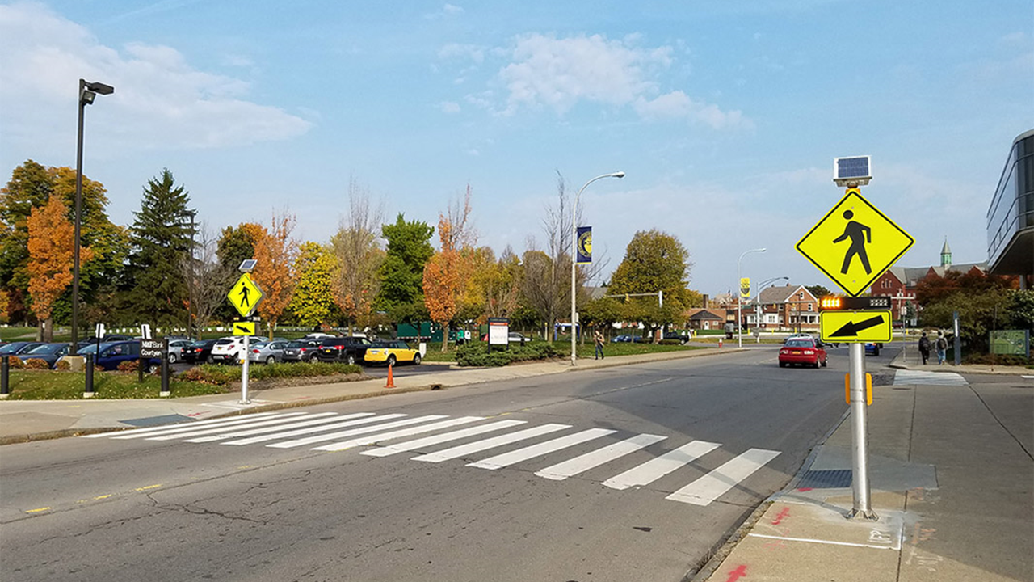
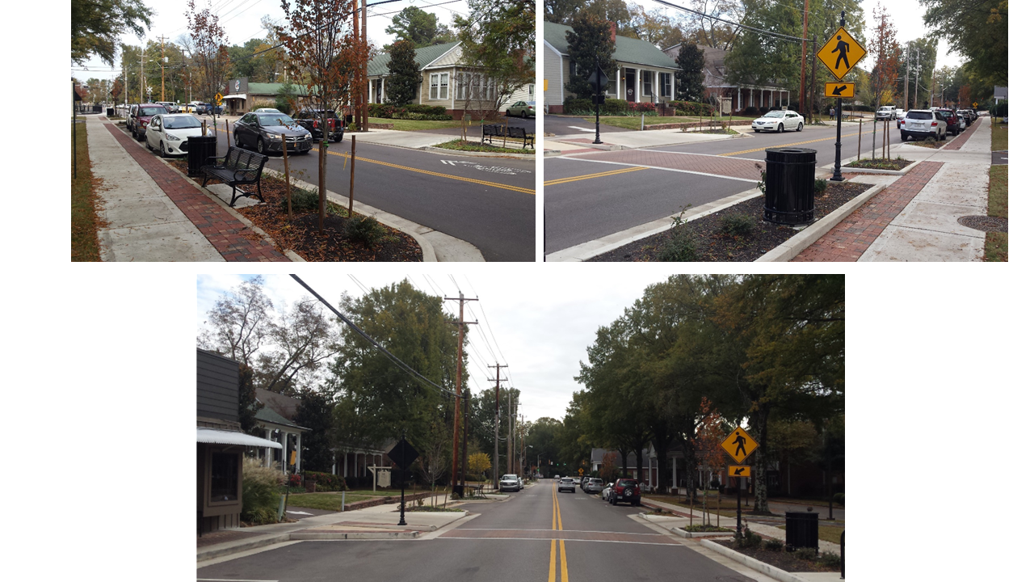
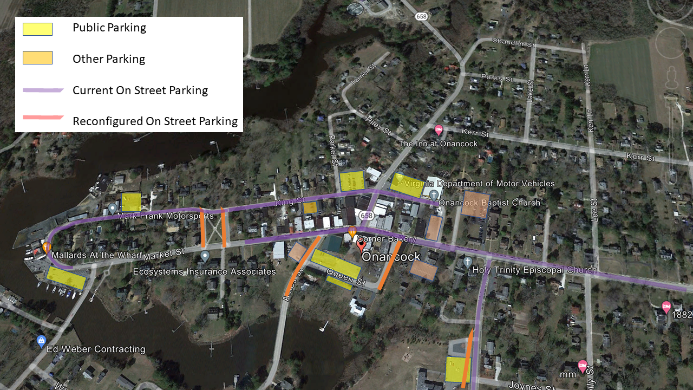
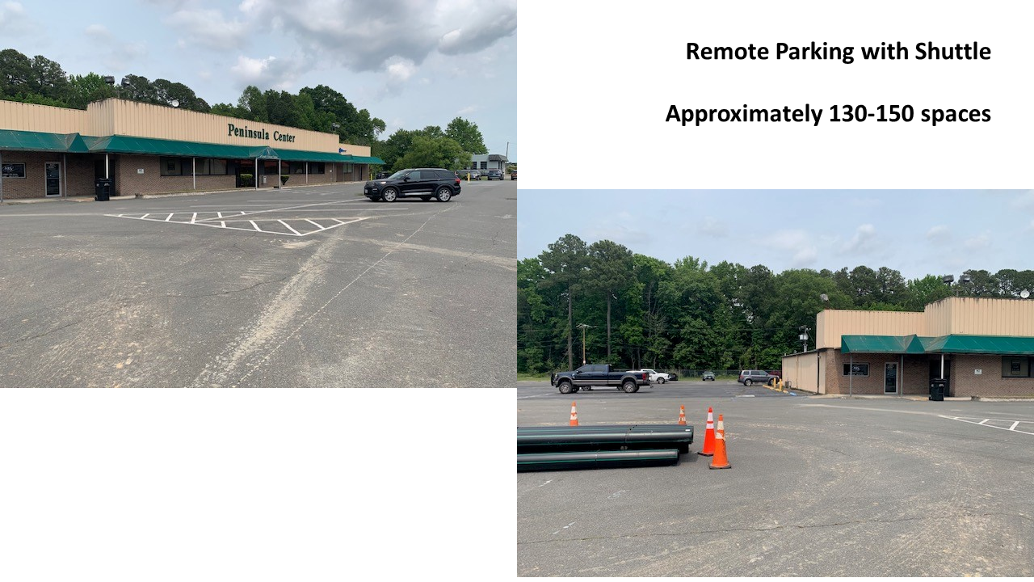

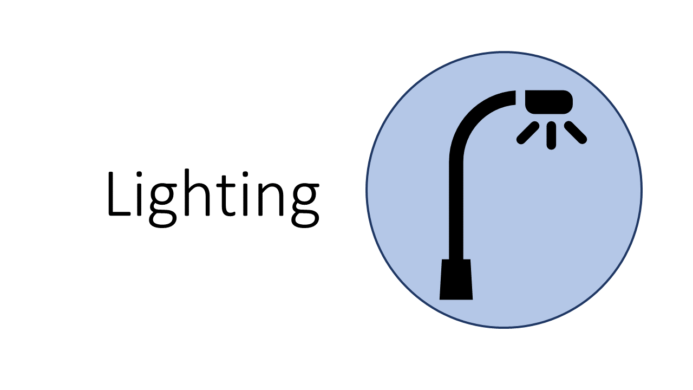
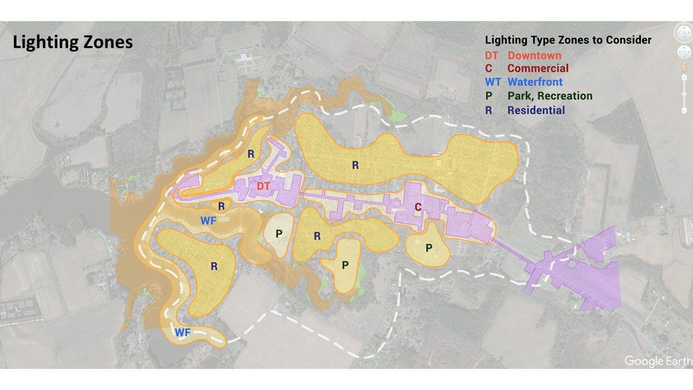
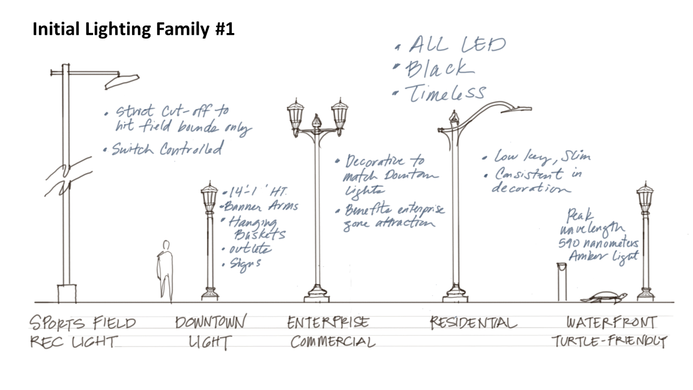
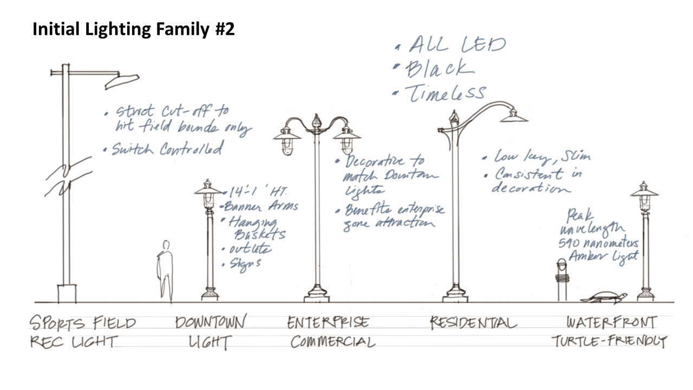
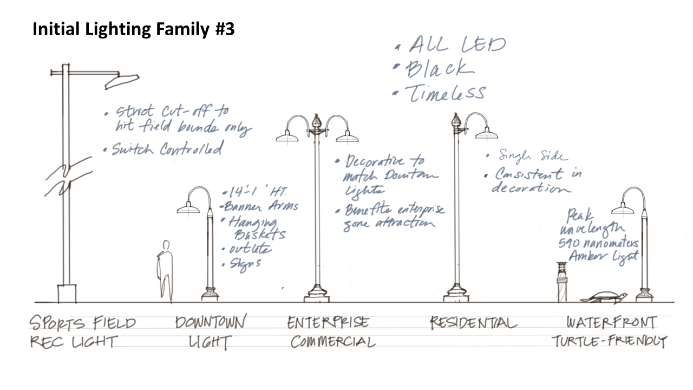
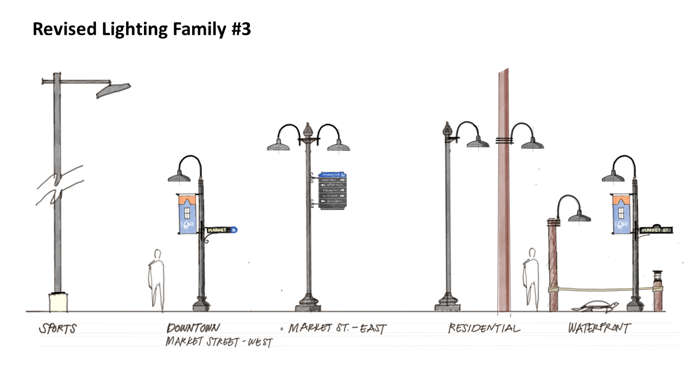
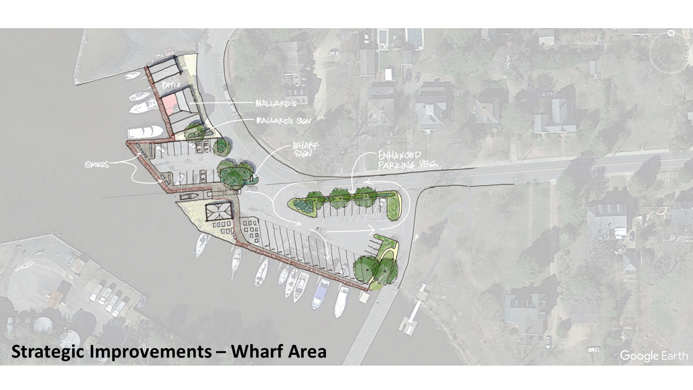
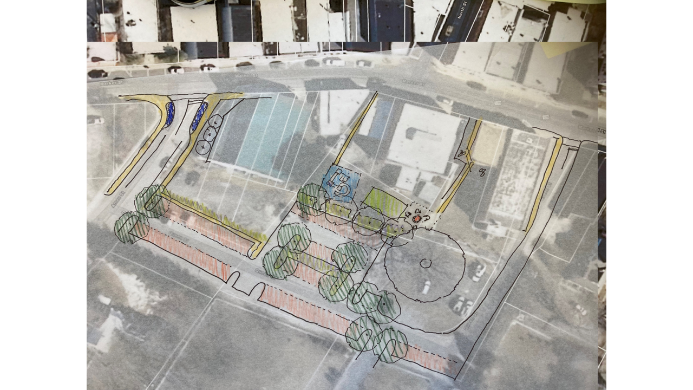
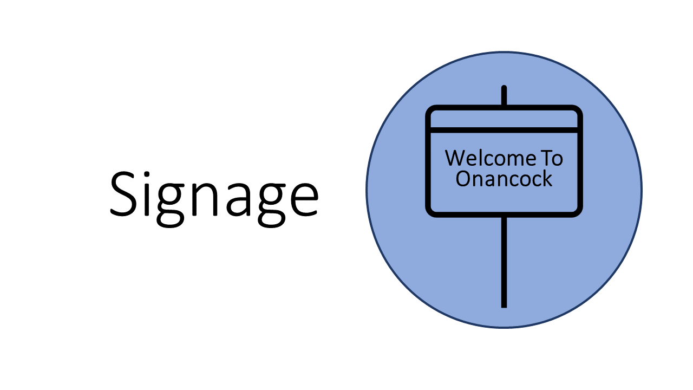

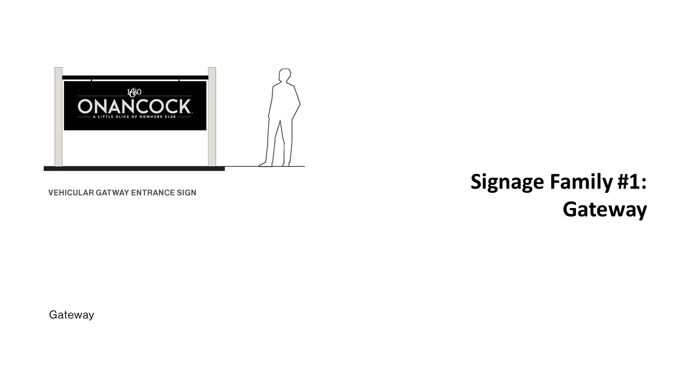
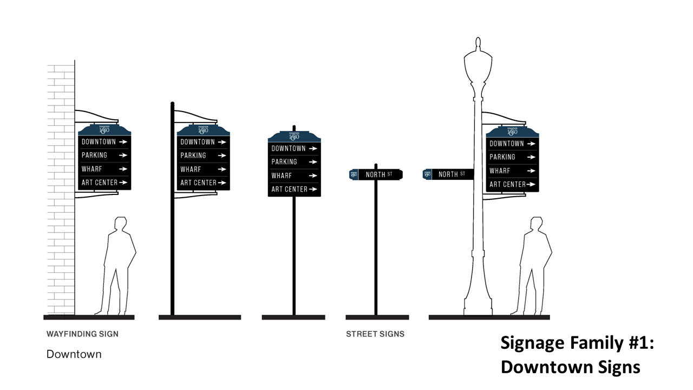
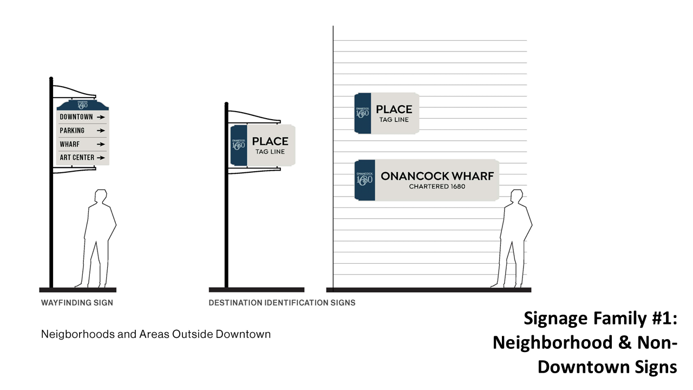

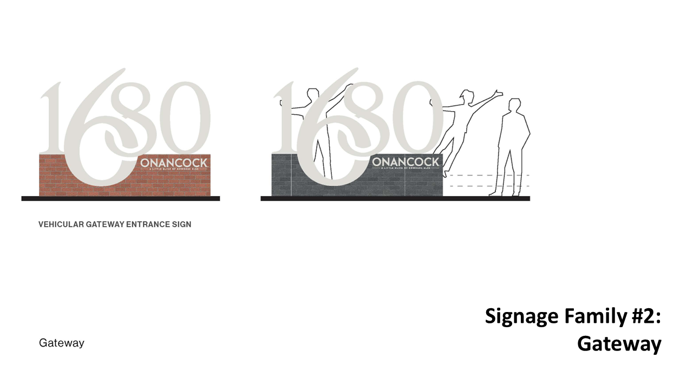
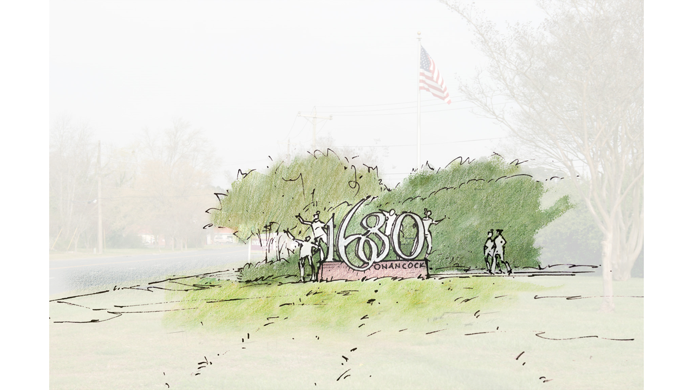
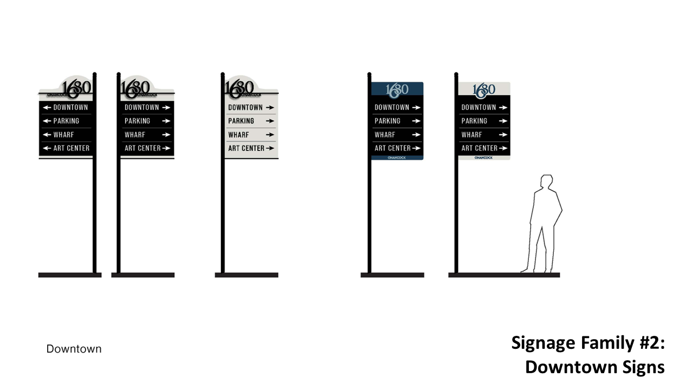
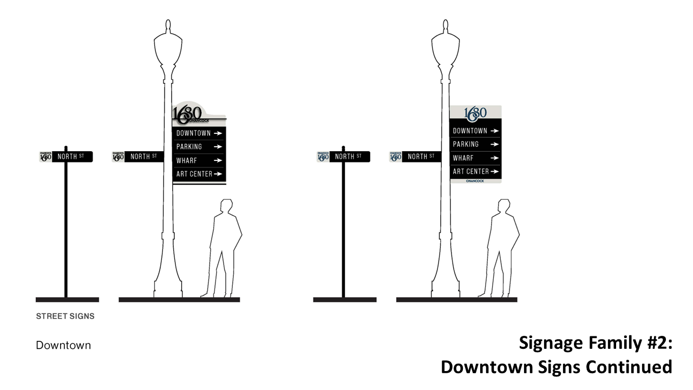
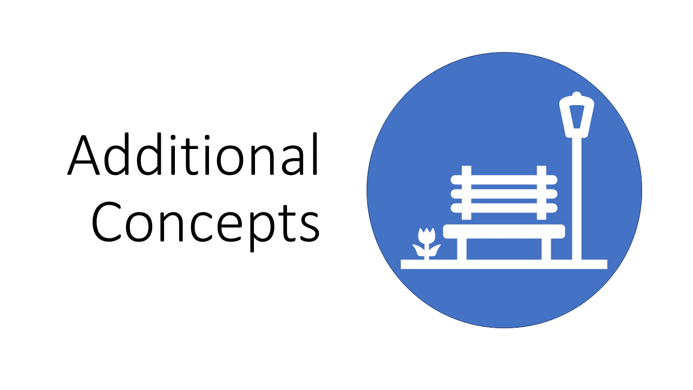
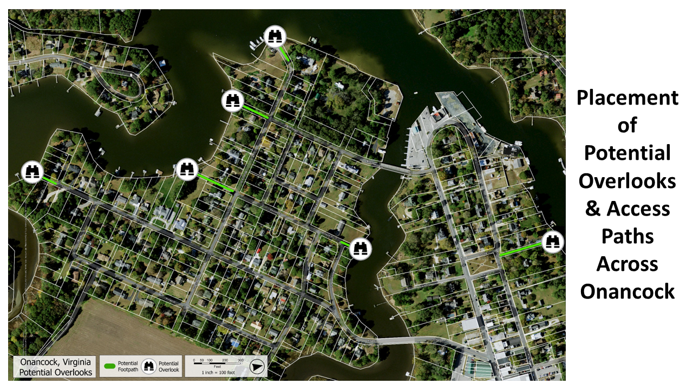
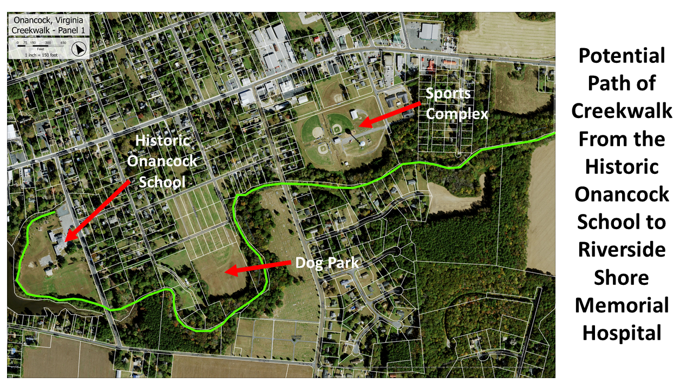

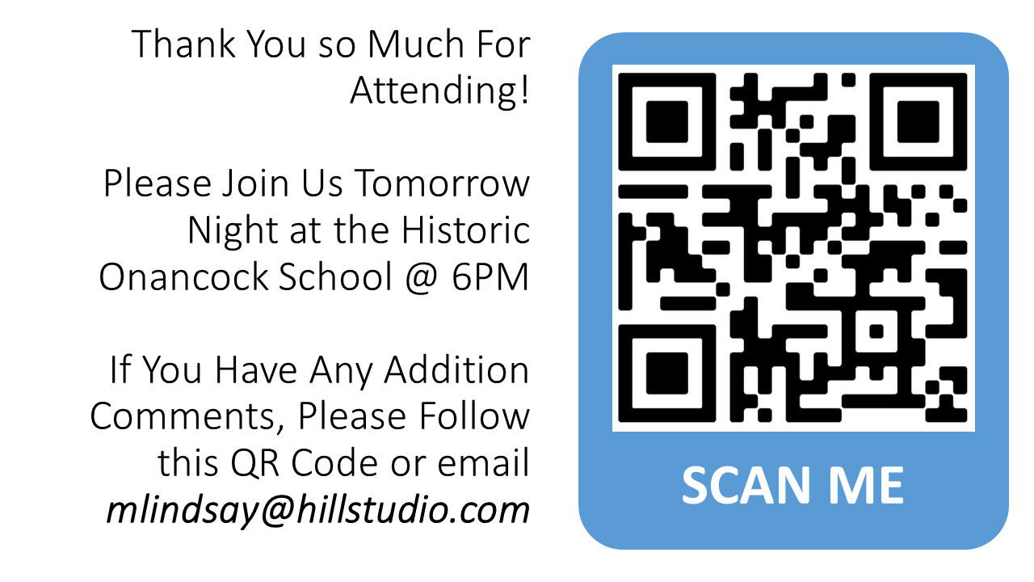
Design Workshop Revision Presentation (05-17-2023)


